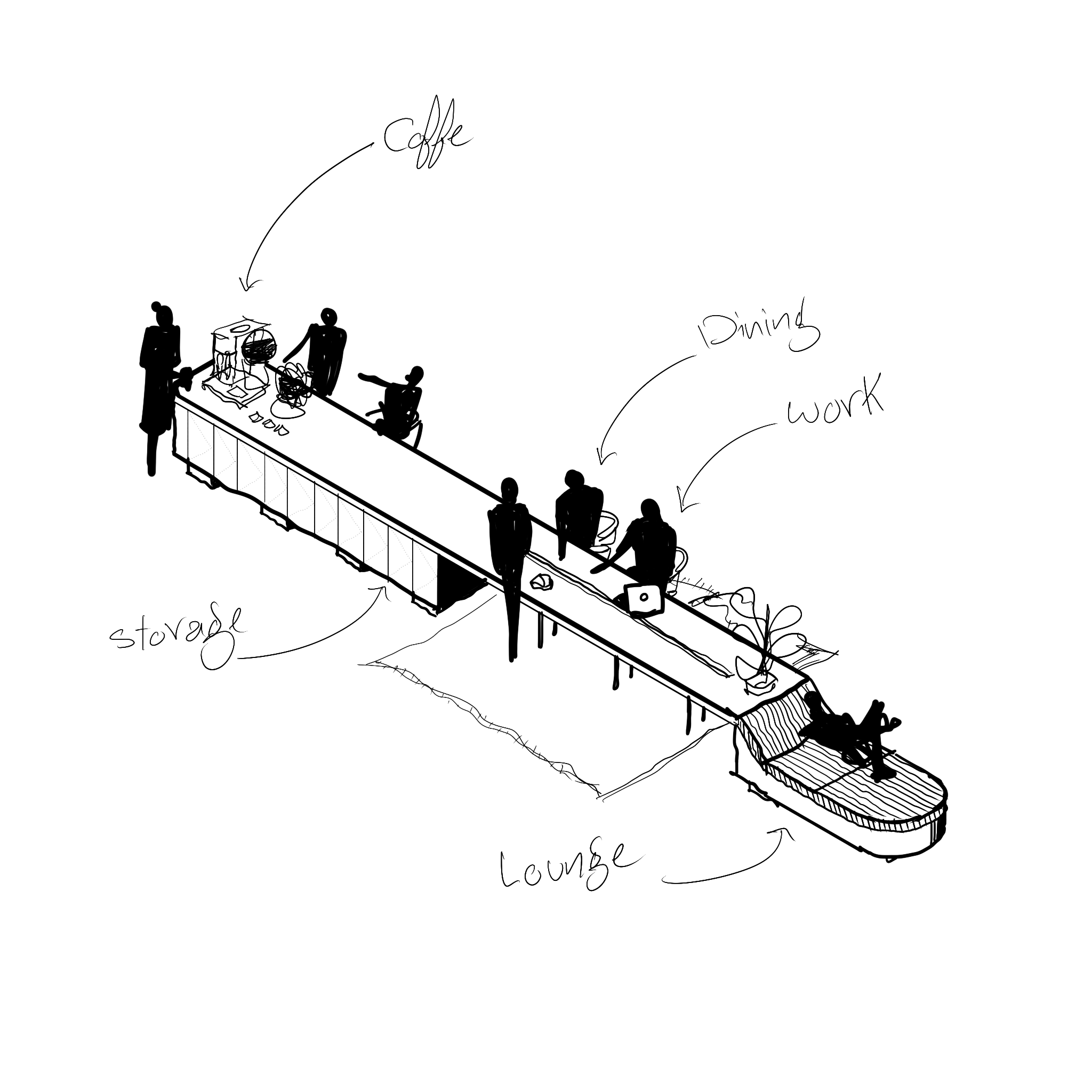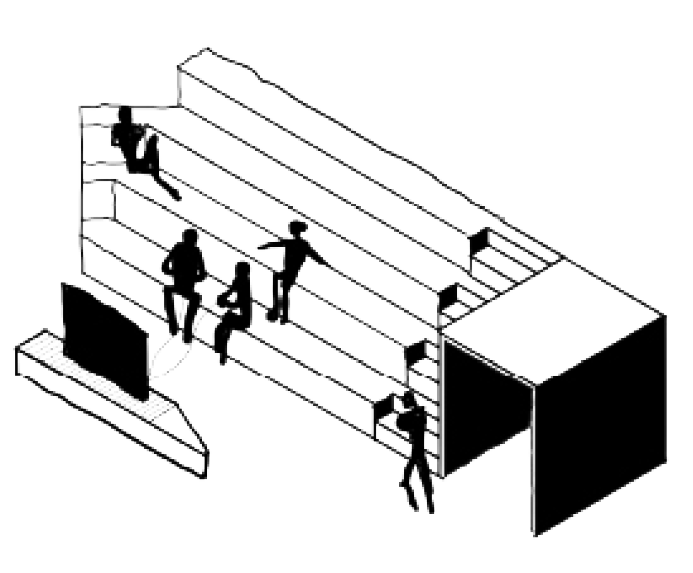BIRDNEST | The Den
A Den : a secluded room or space where people meet, socialize, or collaborate.
Location
Cairo, Egypt
Area
1000 m²
Category
Hospitality, Food & Beverage
Scope
Architectural Design, Interior Design
Birdnest den is a communal living space that embraces the idea of connection and transition, designed to support individuals staying at the upper floors hotel as they step into new chapters of their lives. The spaces cultivate a sense of belonging, easing the shift from solitude to community through thoughtful design. Warm materials, inviting layouts, and carefully curated zones foster comfort and interaction.
The design focuses on "We Spaces" and "Me Spaces," balancing opportunities for social interaction with personal retreat. Communal areas are designed for spontaneous encounters, while secluded nooks expand private spaces beyond individual units, ensuring both collaboration and solitude coexist seamlessly.
Dynamic architectural elements — from fluid pathways to transparent partitions — encourage curated collisions and chance meetings. These spaces are meticulously planned to remove barriers and promote interaction, making the environment fertile ground for building relationships. Subtle design choices enhance the flow of movement and social engagement.
A harmonious blend of color, form, and texture shapes the communal spaces. A restrained palette is used to transition from vibrant, active zones to calmer, quieter areas. This progression fosters a seamless experience, allowing users to find spaces that match their mood and needs, whether for collaboration or relaxation.
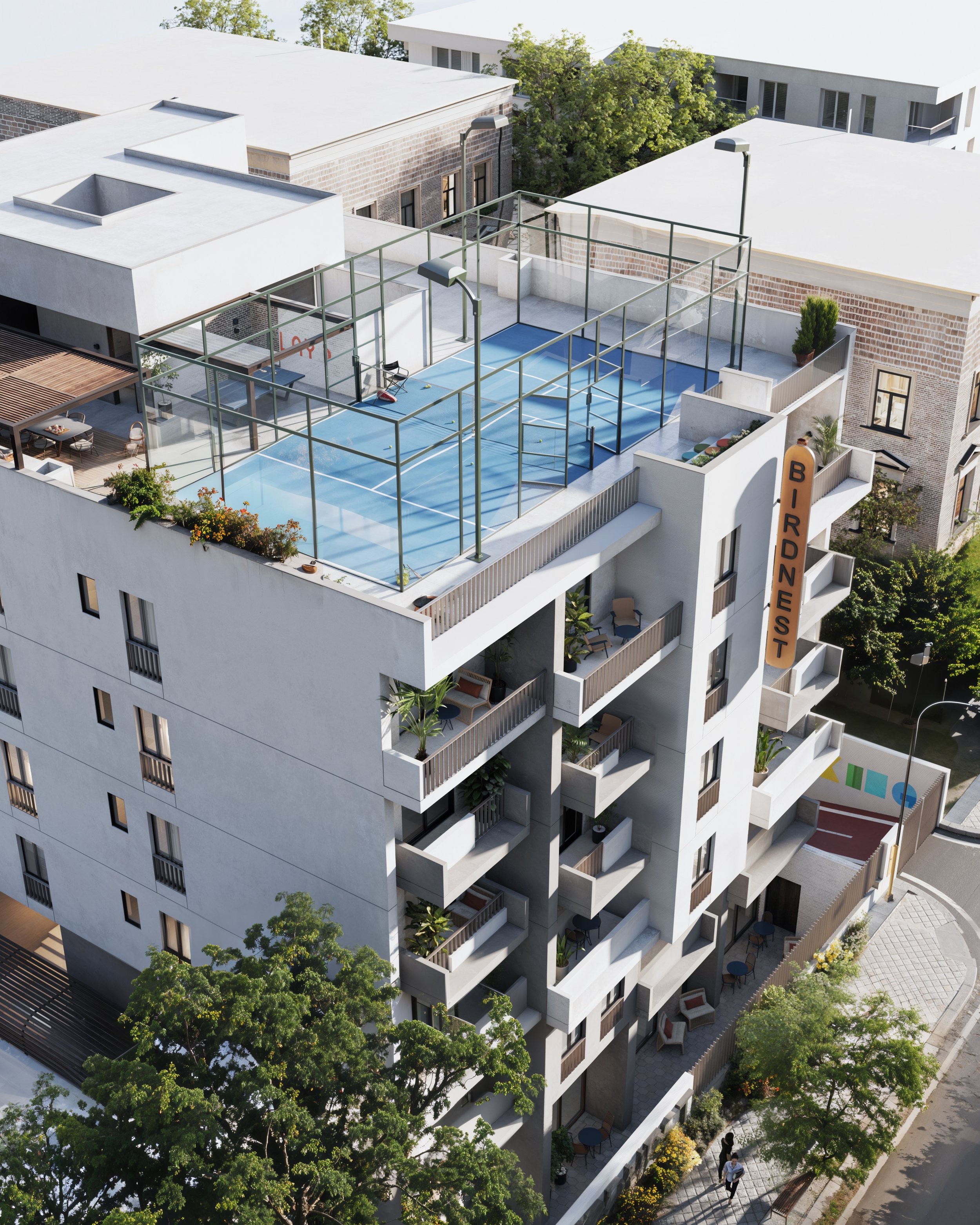
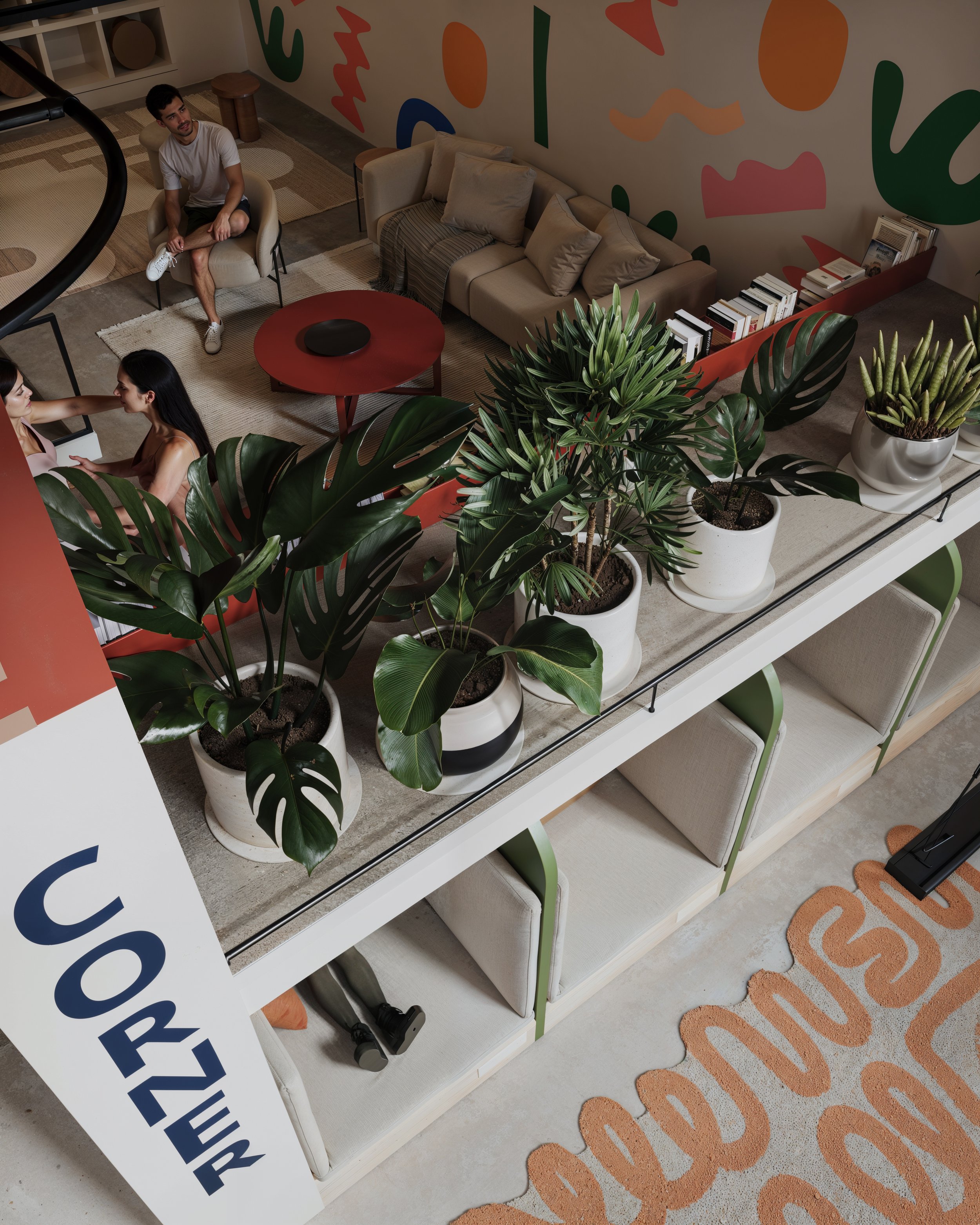

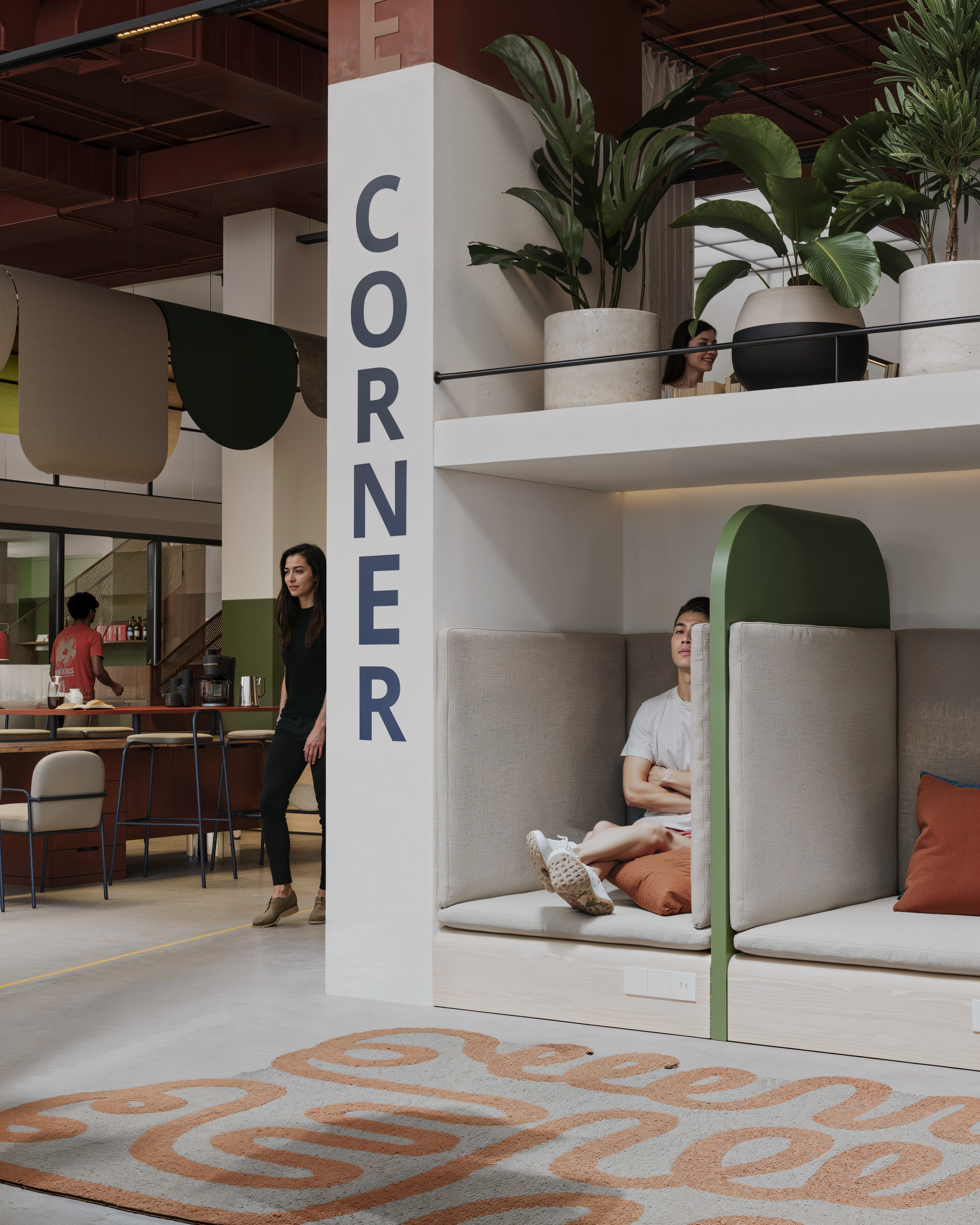
With its modern design language, natural materials, and flexible spaces, the project creates an inviting environment that resonates with a diverse group of residents. It transforms communal living into an enriching experience, offering spaces that support growth, connection, and a strong sense of community.

